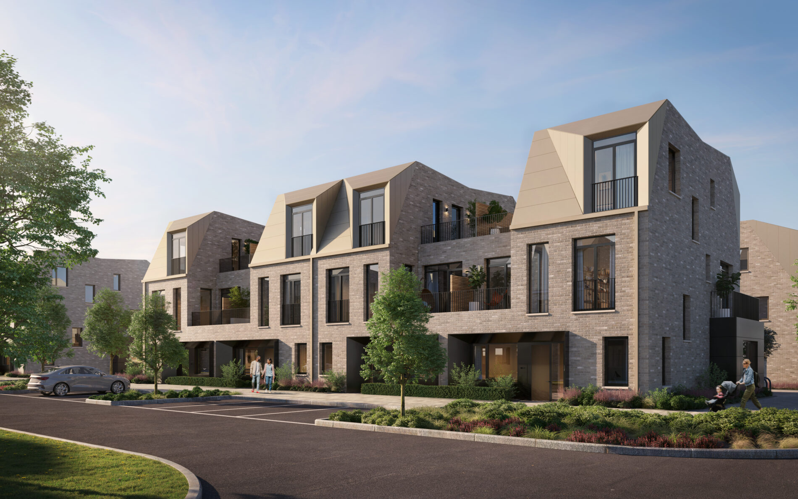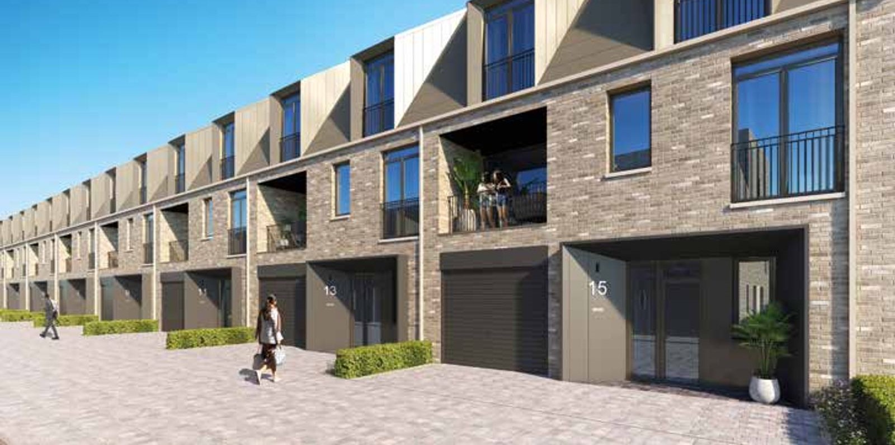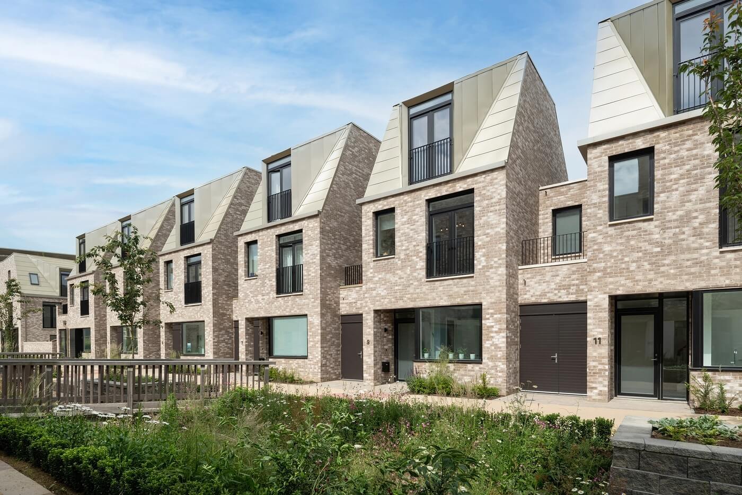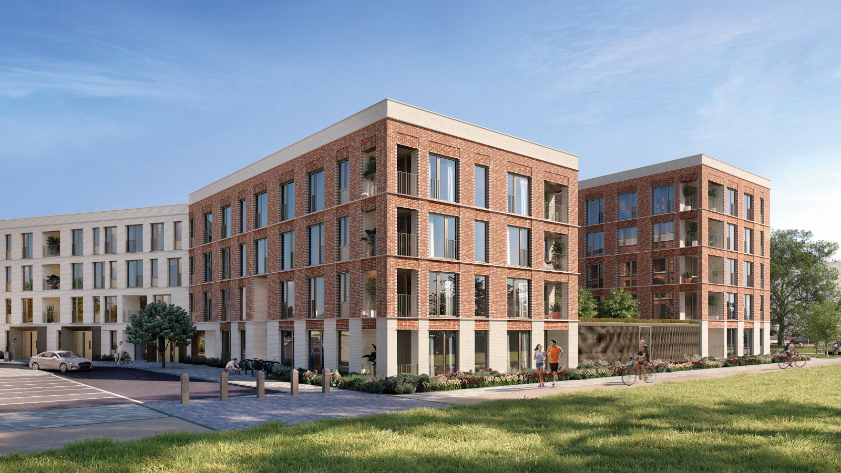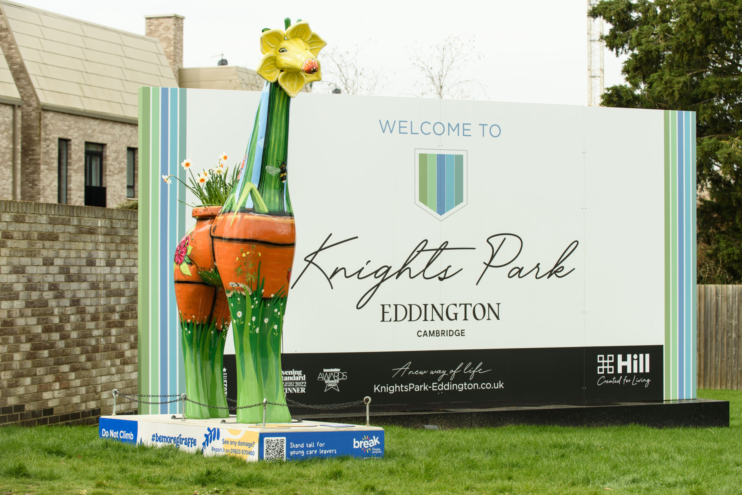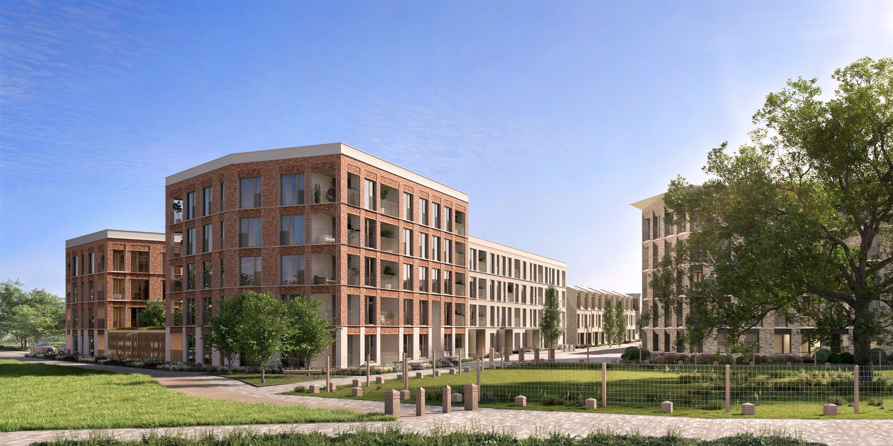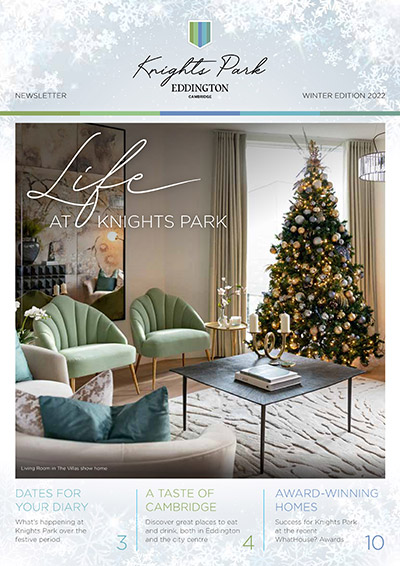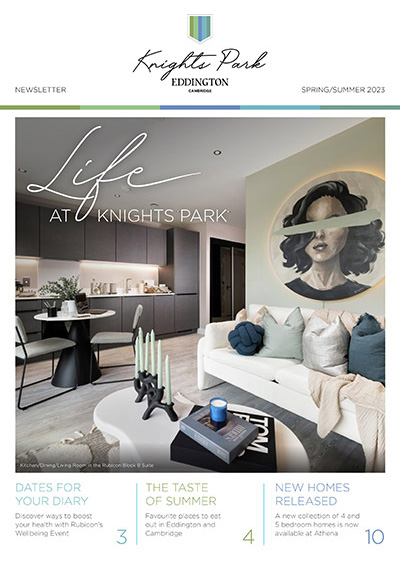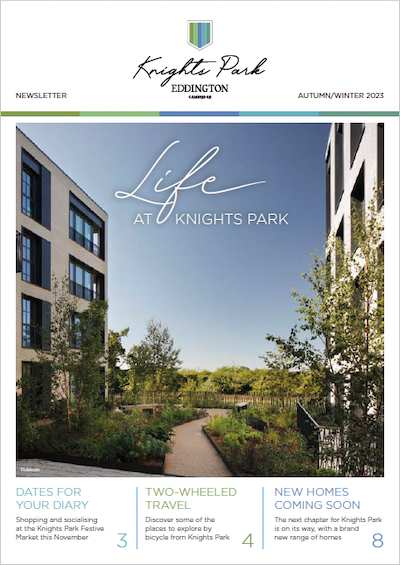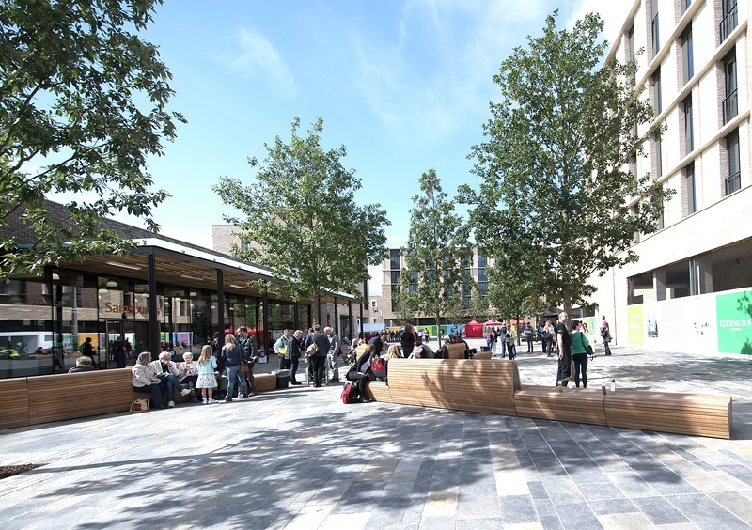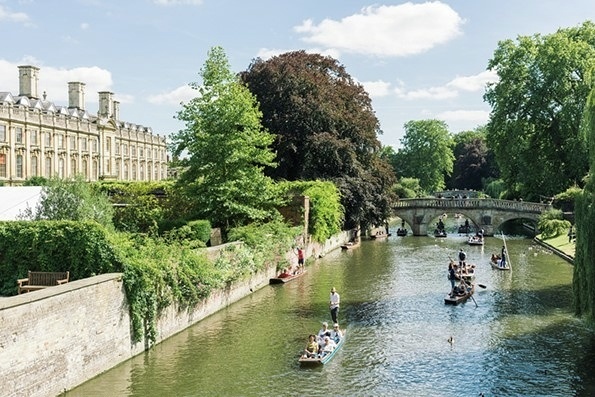Discover an exceptional place to live at Knights Park, a beautifully designed neighbourhood of elegant contemporary homes.
From leading housebuilder Hill comes a striking collection of exceptional homes built to surpass expectations and minimise environmental impact. Located within Eddington, an exciting new area conceived by the University of Cambridge, the energy-efficient homes at Knights Park are currently available across three distinct phases.
The first phase, Athena, brings you three and four bedroom contemporary homes, each with its own private outdoor space and a carefully designed, flexible layout.
Fusion. The most recent phase, offers a range of spacious apartments set around a beautiful private residents courtyard garden and adjacent to the Veteran Oak Tree. These homes offer flexible layouts, high ceilings, and contemporary finishes, while still delivering on the eco-friendly features that all homes at Knights Park are known for.
And then there are the luxury Villas, premium five bedroom detached family homes, offering floor-to-ceiling windows, open plan spaces flooded with natural light, designer kitchens, beautifully crafted balconies and private gardens.
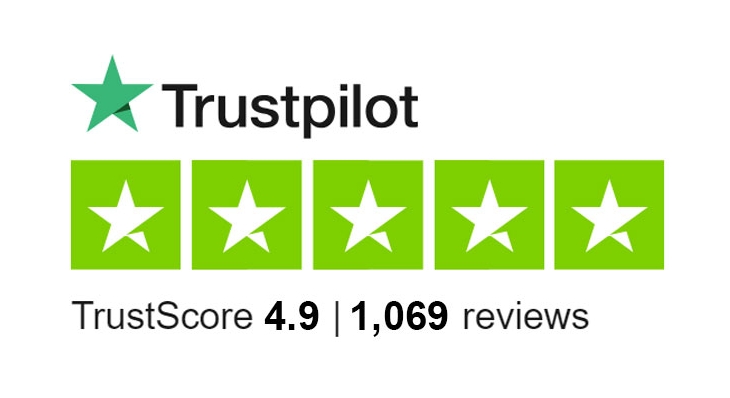

We value the feedback of our customers to help us deliver the best possible customer experience. We’re confident in the service which we provide and are proud to share our Trust Pilot status, reflecting the level of pride and detail taken in each and every home which we deliver.









